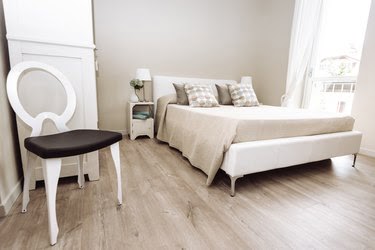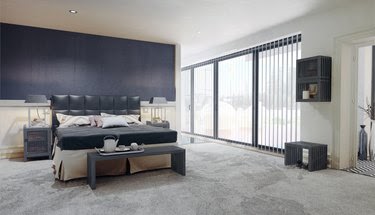Quck answer
Arranging furniture is an essential aspect of interior design. Follow these basic tips to make the most of your space and create a functional and aesthetically pleasing layout:
1. Measure your space: Before moving any furniture, measure the dimensions of your room to determine what will fit and where.
2. Create a focal point: Identify a focal point, such as a fireplace or a large window, and arrange furniture around it to create a cohesive and visually appealing arrangement.
3. Consider traffic flow: Arrange furniture in a way that allows for easy movement throughout the room. Avoid blocking doorways or pathways.
4. Balance the space: Distribute the weight of furniture evenly throughout the room to create balance. Mix large and small pieces to avoid a cluttered or overwhelming look.
5. Create conversation areas: Arrange seating in a way that encourages conversation and interaction. Place chairs and sofas facing each other to foster a sense of intimacy.
6. Experiment and adjust: Don’t be afraid to try different furniture arrangements. Keep adjusting until you find a layout that suits your needs and enhances the functionality and aesthetics of your space.
By following these basic tips, you can arrange furniture in a way that maximizes your space and creates a harmonious and inviting environment.
The way furniture is placed in a room greatly affects how the room feels, regardless of your decorating style. The spacing between pieces, their relationships to one another, and their positions within the room all determine whether the room feels awkward and cramped or peaceful and welcoming. Ultimately, it’s all about the flow, which becomes most obvious when walking through the room.
Before Starting the Heavy Lifting
Prior to asking a few friends to help rearrange a room, start planning on paper. Create a basic room design, including doorways, on graph paper. Your sketch can be as simple or detailed as you prefer; simplicity is sufficient in this case. Cut out smaller paper shapes, somewhat to scale, to represent each piece of furniture in the room. If there is an area rug and floor lamps in the room’s layout, include those as well. Experiment by arranging the paper shapes on top of the simple floor plan in various ways until you are fairly certain of the placement of at least the largest furnishings. This will reduce the time spent moving the actual furniture around the room.
Fundamental Guidelines for Living Rooms

A conversational grouping creates a comfortable atmosphere in a living room.
Image Credit:
Mint Images/Mint Images RF/GettyImages
When it comes to arranging furniture in a living room, the focus is on conversation and comfort. This is one of the main gathering areas in the home, whether it’s for a family binge-watching night or an evening of conversation with friends. When planning the perfect arrangement, choose a focal point for the room, such as a fireplace or the wall with the TV. The largest piece of furniture, typically the sofa, should face this focal point from a comfortable distance, without blocking the path to other rooms or the front door. If space allows, keep the sofa or any seat a few inches away from the wall behind it, as this creates a more appealing and spacious visual effect.
The most important “rule” for living room layouts is to ensure a clear walking path from one room or area to another. No one wants to navigate through a maze of furniture to move from room to room. A poorly planned layout can also make the room feel more cramped or cluttered than it actually is, when the goal is to create a sense of peace and coziness. All seated guests should be able to leave their seats without having to step over or around furniture, or even over other people’s legs.
Arrange armchairs and other seating in a U shape that includes the sofa, as if accommodating a group of friends seated facing one another. In this main conversational group, ensure that the distance from one seat to another is eight feet or less, so that no one has to shout to be heard.
Tip
If the room has an area rug, position it so that each piece of furniture is partially on it or equidistant from it. The rug acts as the center of the conversational space.
When dealing with a room that has an unusual shape, like a long rectangle, there may be empty spaces outside of the main conversational area. These empty spaces can be treated as separate areas by adding furniture such as a recliner, side table, and table lamp, or a storage bench that can also be used as an extra seat. It’s important to consider aesthetics and choose furniture that looks good from a distance. If an area of the room looks either too empty or too cluttered, it’s likely the case.
When it comes to adding extra elements, nesting tables are a great option as they save space when not in use. Place them beneath the largest table and pull them out as needed. In the living room, it’s important to have enough table space for drinks, plates, and other items. Position the coffee table about 18 inches away from the sofa so it’s within reach but doesn’t obstruct movement. Each armchair and the ends of the sofa should have a side table within reach, unless the coffee table is large enough for everyone to use at once. If there’s limited space or not enough side tables, work with what you have to ensure every guest has a place to set a drink.
Table lamps should be placed on side tables near the sofa, or on a sofa table behind the sofa. Floor lamps are best suited for dark corners or near recliners and armchairs intended for reading.
In the dining room, it’s important to have enough walking space around the table even with guests seated. Leave at least three feet of space around the dining table to allow guests to enter or exit the room without disturbing others. Other furniture, such as storage cabinets or a small desk, should be positioned along the walls to avoid obstructing dining chairs.
Unused corners and wall spaces in the dining room can be utilized for bookshelves or other storage furniture. Choosing furnishings that match in style or color will create a cohesive look.
In an eat-in kitchen, the dining area may be smaller compared to a traditional dining room. This may require a different arrangement, such as a bench seat on one side of the table or a kitchen island with bar stools instead of a dining set. A corner bench seat can provide a comfortable space for reading or crafts. Plan the dining area based on the available space in the kitchen. A kitchen island that doubles as a dining area can work well in a large kitchen, while a retro dining table and chair set can be suitable for a smaller or square kitchen.
The Basics of Bedroom Furniture

Choose a main area and position the bed along that wall, or select the wall where the bed fits best.
Image Credit:
franckreporter/iStock/GettyImages
When it comes to arranging furniture in the bedroom, having a clear path to the doorway is crucial. You don’t want any obstacles that could trip you or cause you to stub your toe during those late-night trips to the bathroom.
Align the headboard of the bed with the wall opposite the door, or wherever it looks best as the focal point, depending on the floor plan. If you have two beds, place them evenly along the same wall, leaving enough space on each side for easy movement. Ideally, there should be two to three feet of walking room on both sides of the bed. In a small room with a door that swings into the room, make sure there is at least three feet of clearance between the foot of the bed and the door.
Your own sleeping preferences also play a role. If placing your bed on the largest wall means it will be fully visible from an open doorway and you don’t like this arrangement, find another spot for the bed. The placement of the bed may also be influenced by early morning light coming in from the windows or noise from a neighboring wall. Don’t hesitate to rearrange the layout of the room if you’re not satisfied with it after a week or so.

A spacious bedroom provides ample room for additional furniture or designated areas for reading, work, or storage.
Image Credit:
vicnt/iStock/GettyImages
When it comes to nightstands, having one on each side of a bed is ideal for a room with a single bed. In a shared room, there should be one nightstand per bed, if space allows. Dressers should be placed along walls in a way that allows the drawers to be fully opened while standing in front of them. In most cases, three feet of clearance should be sufficient.
Tip
In a large or elongated bedroom, follow the same rules of furniture arrangement as you would in a living room. Consider the extra space as its own area and add furniture such as a chair and table for a reading nook, or a desk and chair for a work area, according to your specific needs.


