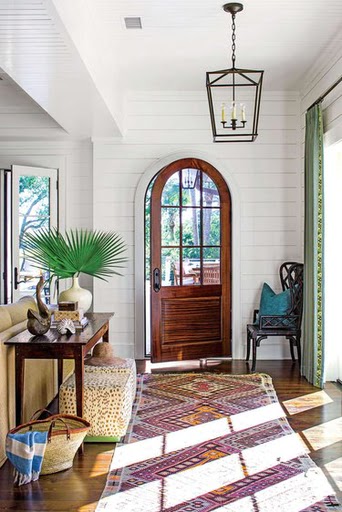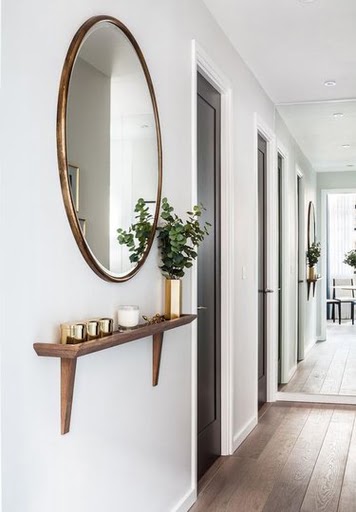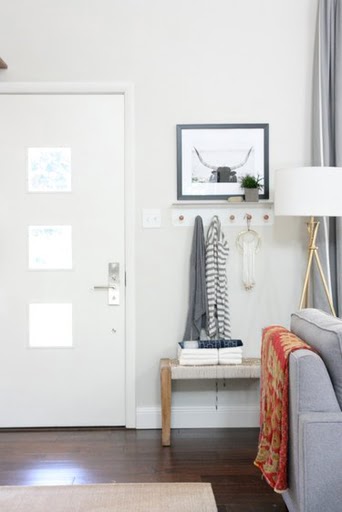Quck answer
Creating an entryway in a home that doesn’t have one can be achieved by following these steps:
1. Define the space: Identify an area near the front door or main entrance that can be designated as the entryway. This could be a corner, a small section of a room, or a hallway.
2. Add storage: Install hooks, shelves, or a coat rack to provide storage for jackets, bags, and shoes. This helps keep the entryway organized and clutter-free.
3. Create a focal point: Place a piece of furniture, such as a console table or a bench, to serve as a focal point. This not only adds functionality but also helps define the entryway.
4. Incorporate a mirror: Hang a mirror on the wall to make the space appear larger and to provide a convenient spot for last-minute checks before leaving the house.
5. Enhance with lighting: Install adequate lighting, such as a pendant light or wall sconces, to brighten up the area and create a welcoming ambiance.
6. Add personal touches: Decorate the space with artwork, plants, or other decorative items that reflect your personal style and make the entryway feel inviting.
By following these steps, you can successfully create an entryway in a home that doesn’t have one, making a positive first impression for both residents and guests.
Having an open floor plan in your home can provide a spacious and cohesive design, but it can also make creating an entryway challenging. Since the front door opens directly into the main living area, it can be difficult to establish a designated drop-zone. However, it is still possible to create an entryway even in homes without the traditional layout. Narrow hallways and cramped walls may also pose obstacles, but with clever styling tricks that incorporate storage and ambiance, anyone can have a functional entryway in their home. Here are 10 solutions to help you fake a foyer like a pro.
Using Furniture to Create Distinction

Take inspiration from this eclectic space featured in Southern Living and create a classic entryway using a slim table, a colorful runner, and a corner side chair. Add a small trinket dish for keys and a woven basket for shoes, and you’ll have a new one-stop entryway.
Organizing Your Entryway With Hooks and Baskets

Install a row of uniform hooks along the same wall as the front door, as seen in this entryway from interior designer Jenny Komenda, to store frequently-used bags and jackets that you can easily grab on your way out. Add a narrow bench for seating and a set of matching fabric baskets to keep everything neat and tidy.
Making a Narrow Hallway Work as a Foyer

Even the narrowest front hallway has room for this mirror-and-shelf combination designed by Gordon-Duff & Linton. Chic gold accents, like the vase and tea light holders, will enhance your minimalist aesthetic, and an oversized round mirror will create the illusion of a larger space by reflecting light.
Using a Console to Hide Clutter

This streamlined space designed by Emily Henderson utilizes vertical wall space to make a big statement in a small area. Opting for a console table with drawers allows you to store items like a dog’s leash or a stack of mail without cluttering the room.
Using a Bookcase as a Partition
Add a simple bookcase to section off an area for your entryway directly in front of the door. Similar to this space by EMI Interior Design, incorporating decorative open shelving can create a natural transition between the new foyer and the existing living room, while also providing additional storage.
Choosing Pieces That Match the Wall Color

If you have a small living room but desire a functional entryway, take inspiration from the blog House Tweaking. Select pieces that are similar to your wall color, such as a white hook plaque and light-toned framed photograph, to seamlessly blend the useful area with the rest of the room.
Create an Entrance with Potted Plants

Image Credit:
LX Crafts Co.
If you have a large empty wall near your front door, utilize a portion of it to establish a small entrance area with a console table, mirror, and small bench. In this contemporary southwestern space featured on LX Crafts Co., two large potted plants are placed on either side of the table to give the area a purposeful and complete feel.
Utilize Hooks to Convert Any Wall into an Entrance

Image Credit:
The DIY Playbook
Even a few inches of wall space can provide a spot to hang your bag and scarf at the end of the day. This design from the blog The DIY Playbook starts with a traditional board and batten effect that adds dimension to the small wall. A few black metal hooks stand out and transform a few feet of space into the most efficient area in the house.
Arrange Plants Together for Added Height

Image Credit:
A Pair and A Spare
Just because you have limited space doesn’t mean you have to settle for small accessories. Incorporate bulkier elements like the group of cacti and woven chair seen in this entryway designed by the blog A Pair and A Spare to prevent the space from appearing too flat and subtle.

